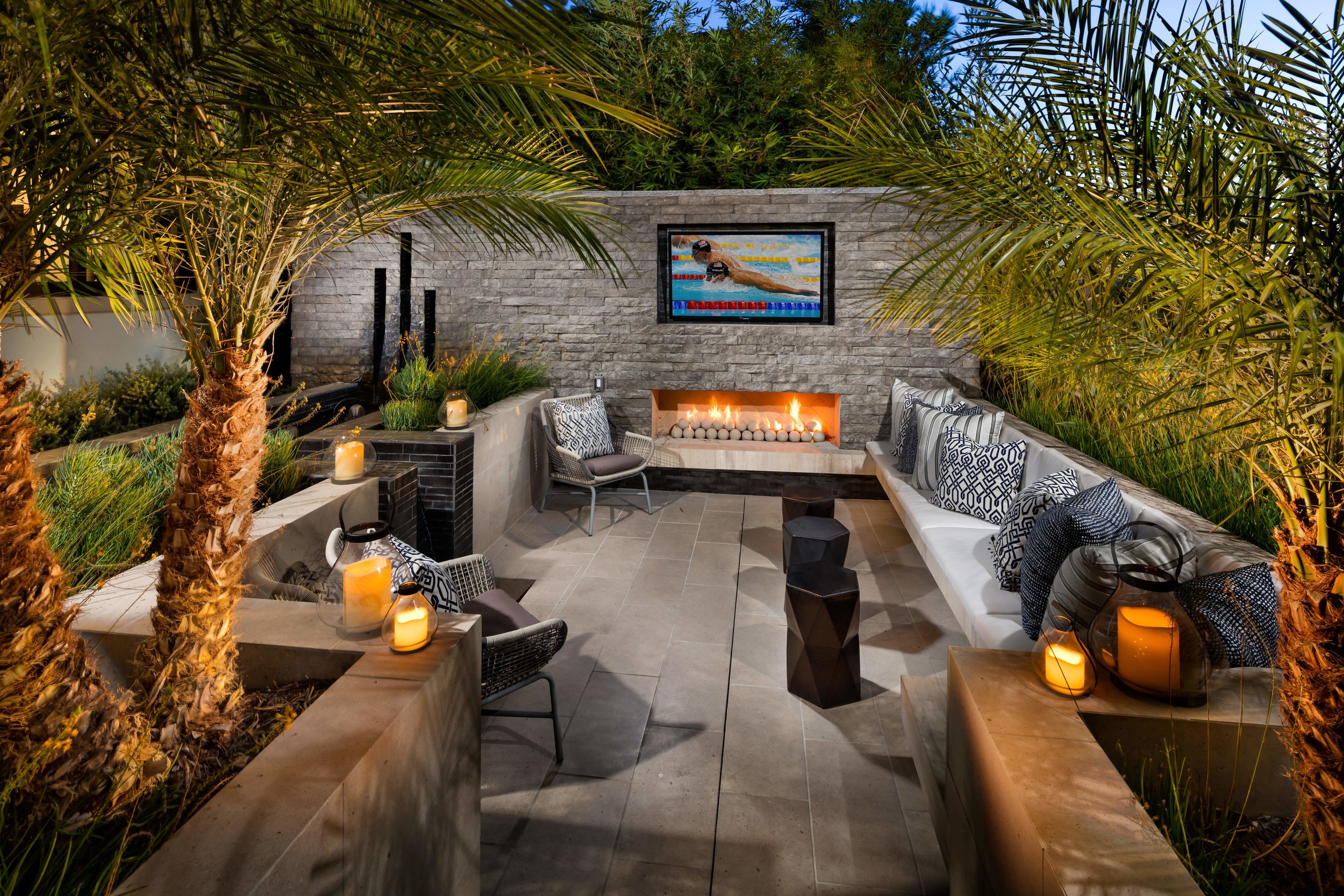Alara at Altair - Irvine . CA
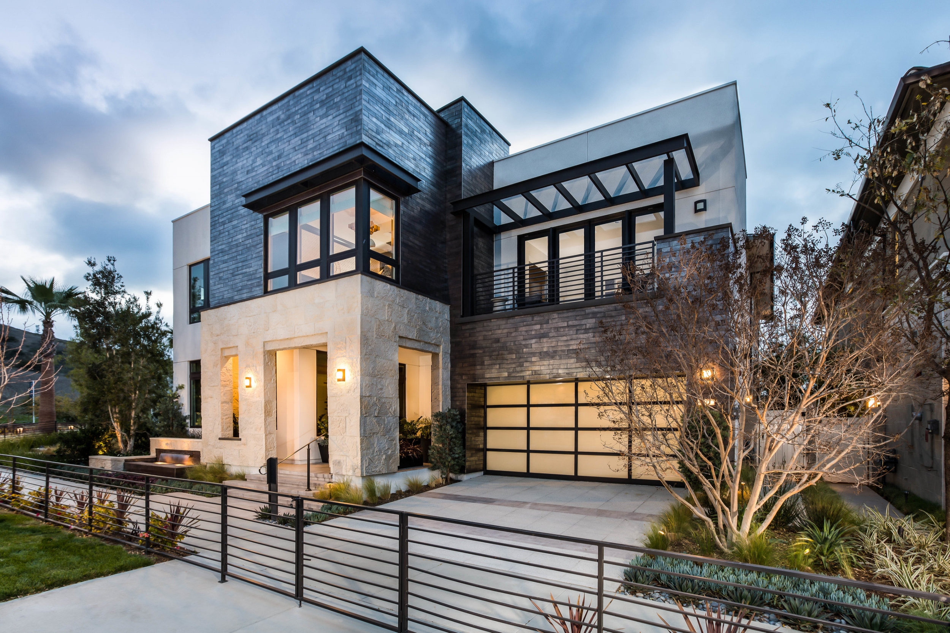
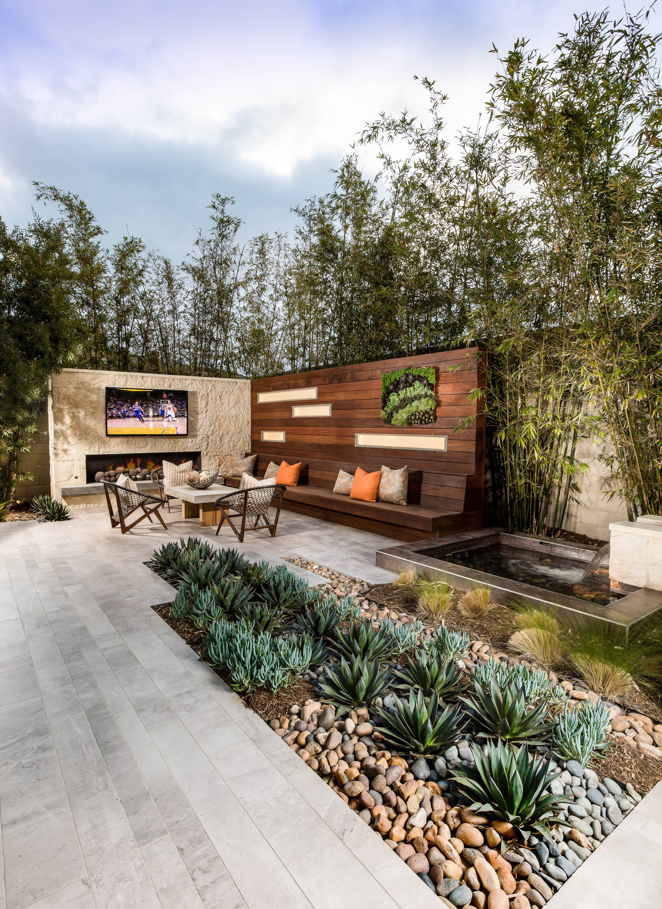
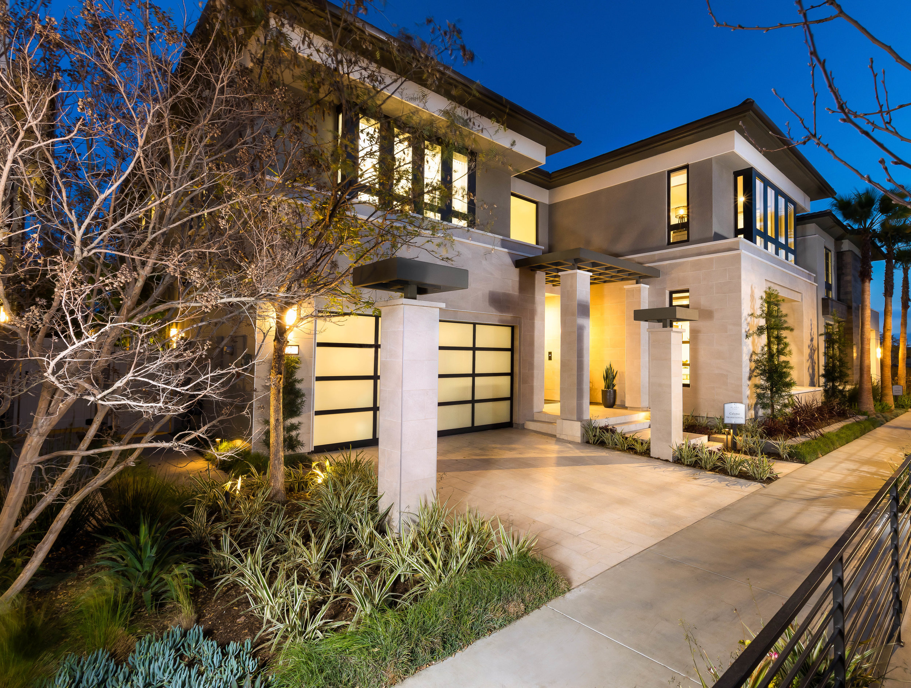
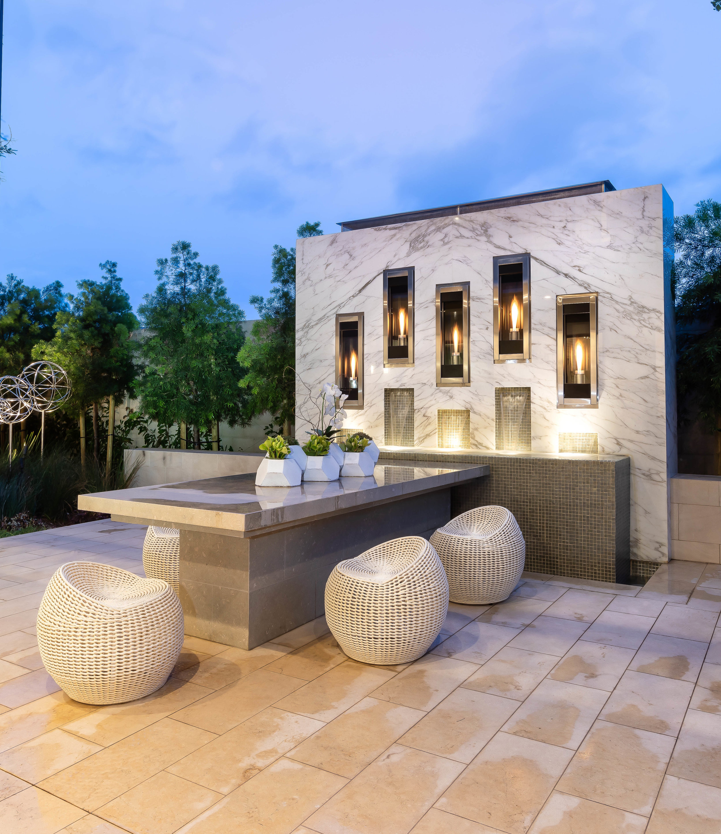
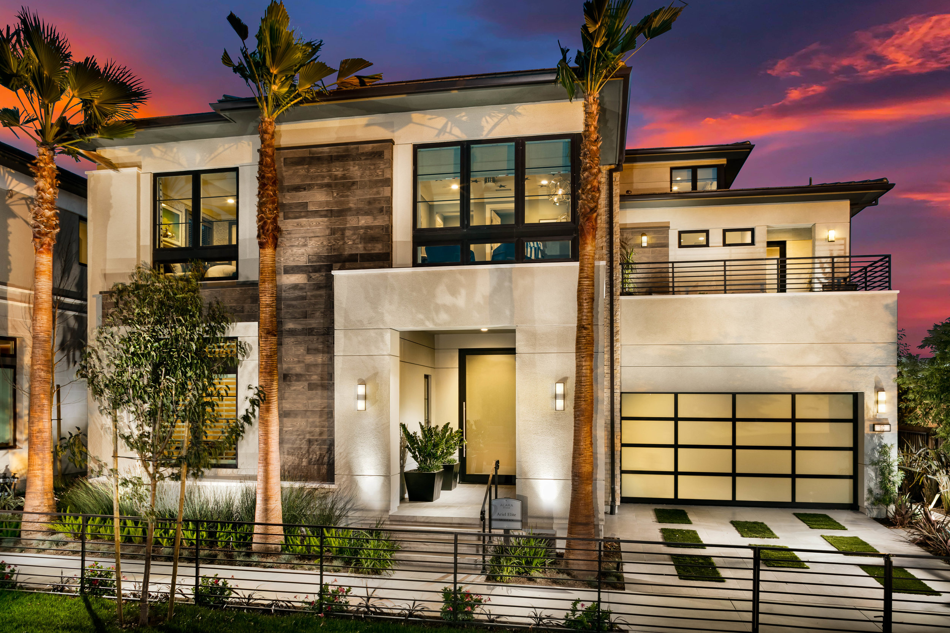
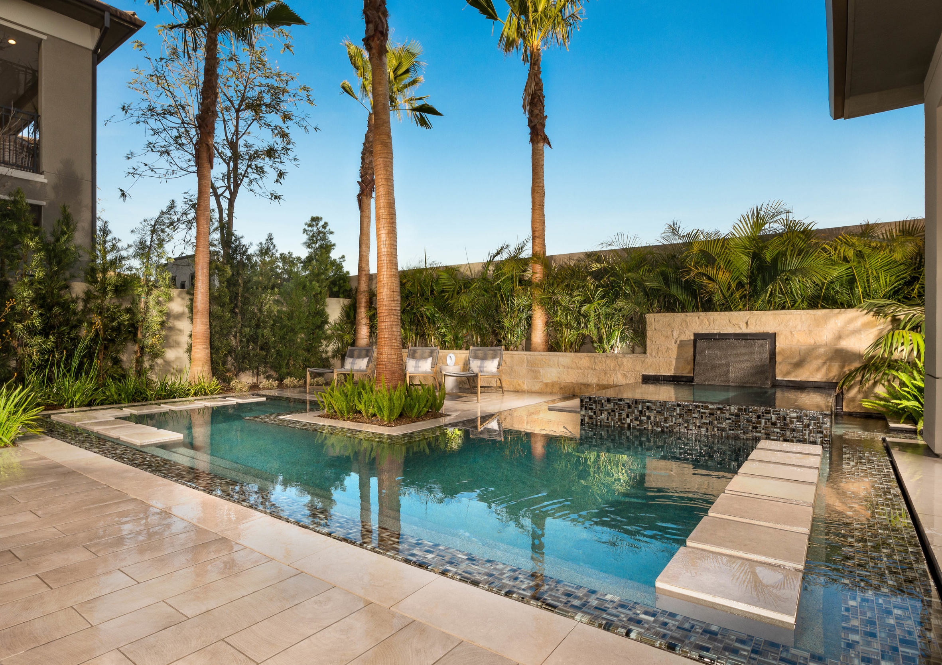
Client:
Toll Brothers, Inc.
Architect:
Bassenian|Lagoni
Description:
This collection features contemporary designs that include third-story covered roof decks and offers floorplans ranging from 4,368 - 5,247 s.f. Intimate, modern garden spaces blend seamlessly the the entertainment areas.










