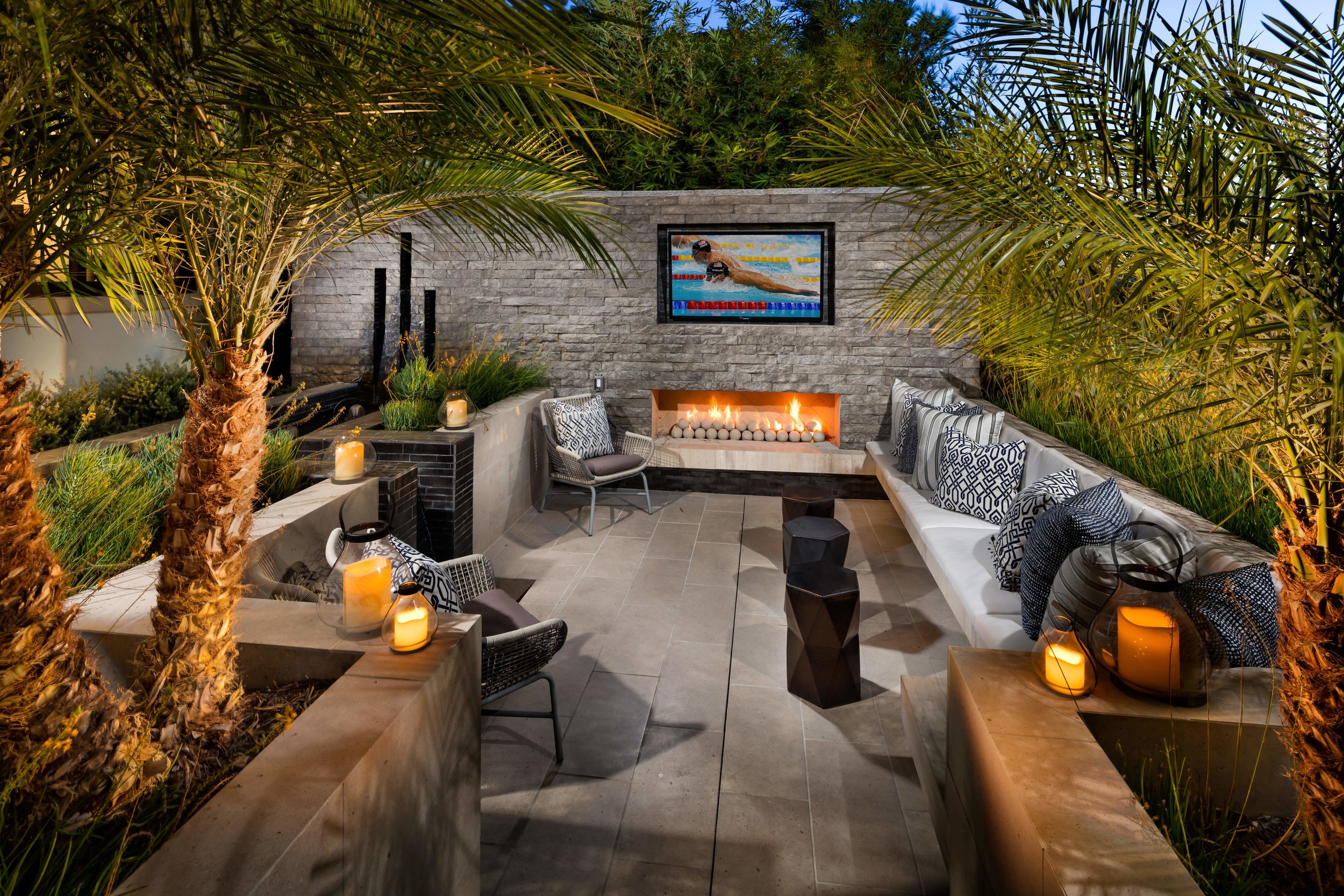The Ridge Models at Robertson Ranch - San Diego . CA








Awards:
2016 SoCal Awards
Finalist | Best Model Complex, Landscape Design
2017 Nationals
Finalist | Best Neighborhood Landscape Design
Client:
Toll Brothers, Inc.
Architect:
Dahlin Group, Inc.
Description:
These 1 and 2 - story homes, ranging from 1,500-3,000 s.f., are minutes away from the beaches in North San Diego County. The first plan showcases an extension of the indoor kitchen with a canvas-covered cook center. Adjacent is a master Zen retreat with a carved granite tub and rain-chains. The second plan features an infinity pool with Baja ledge and decorative laser-cut panel backdrop screens. The last model features a pool and spa that surrounds an EVO grill counter, which are back-dropped with an ornate ‘window-wall’. The landscape palette was carefully selected to minimize water-use, yet be lush and inviting.














