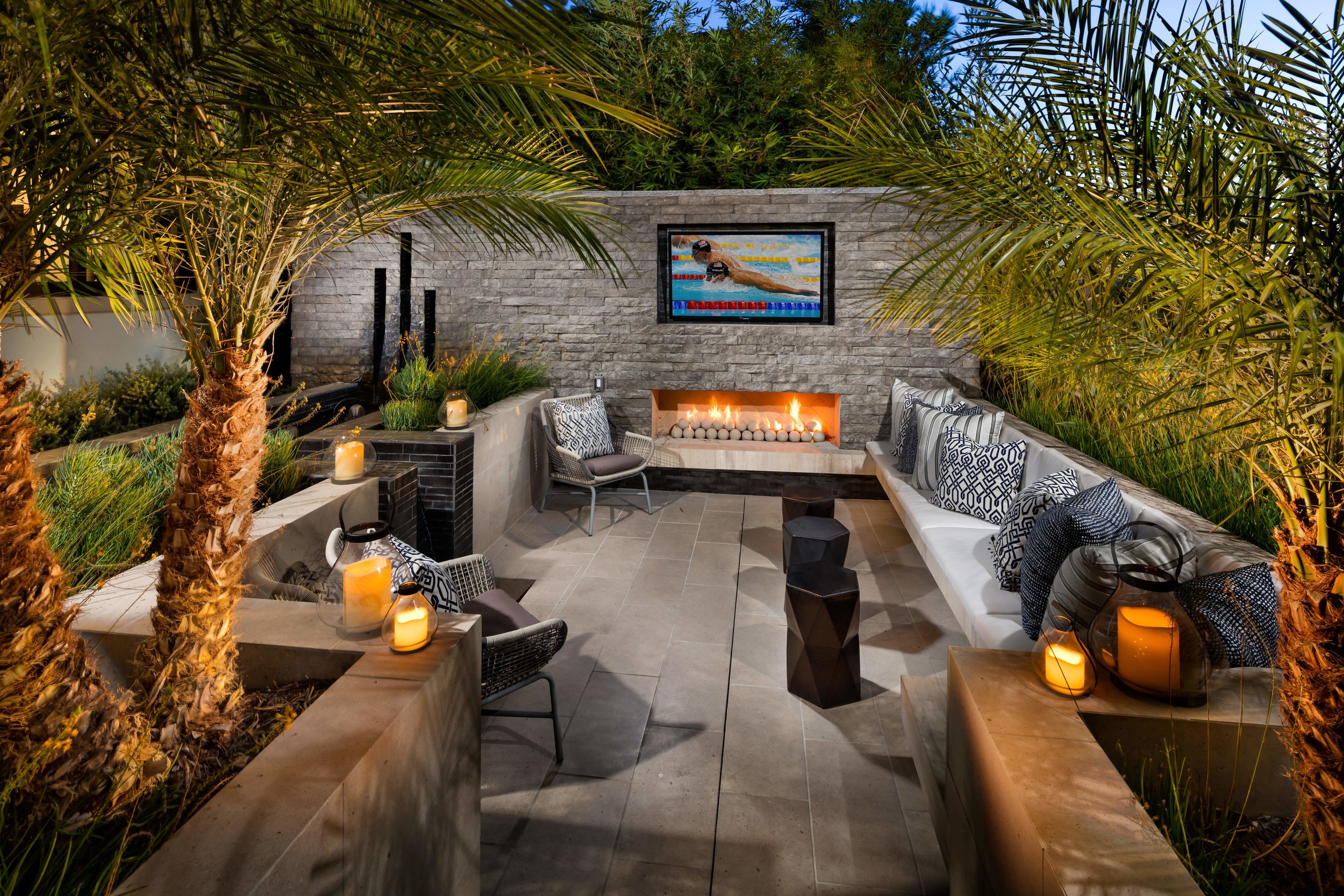Oakcrest at Rocklin . CA
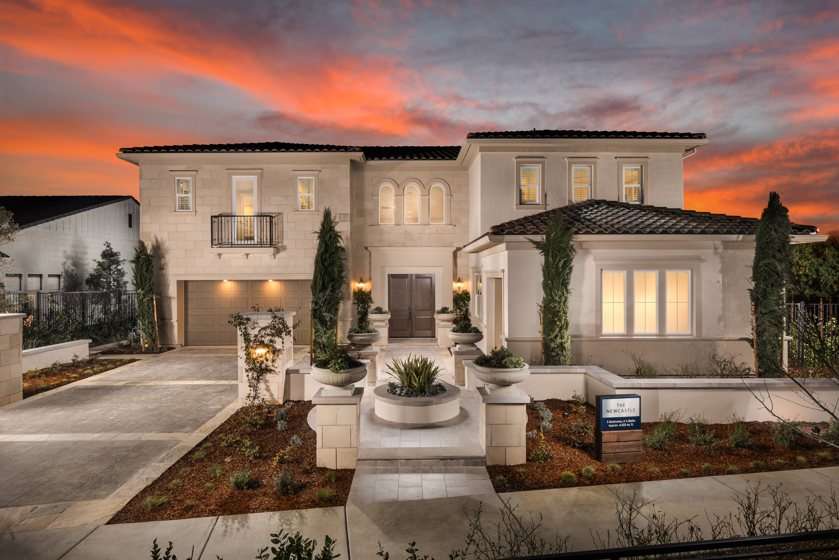
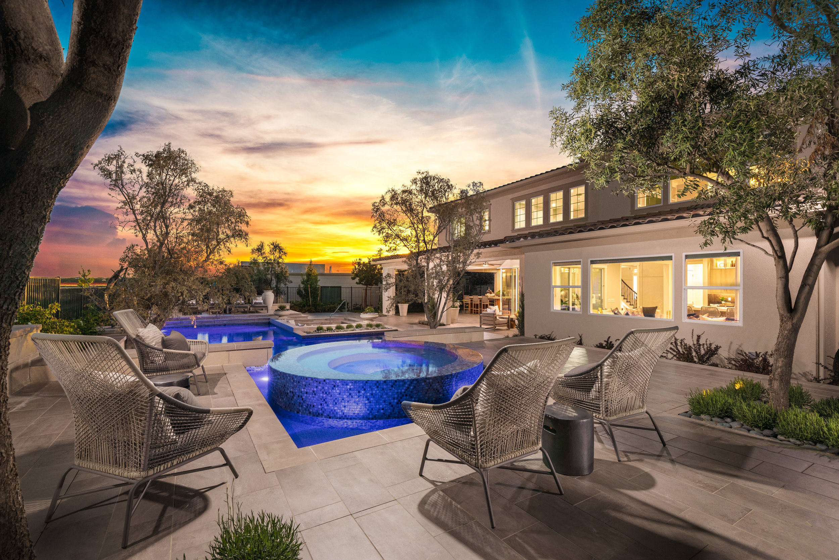
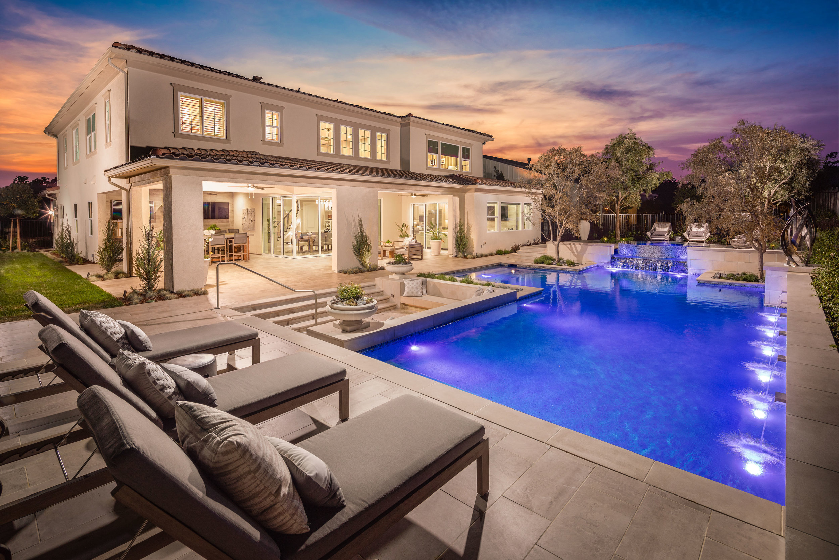
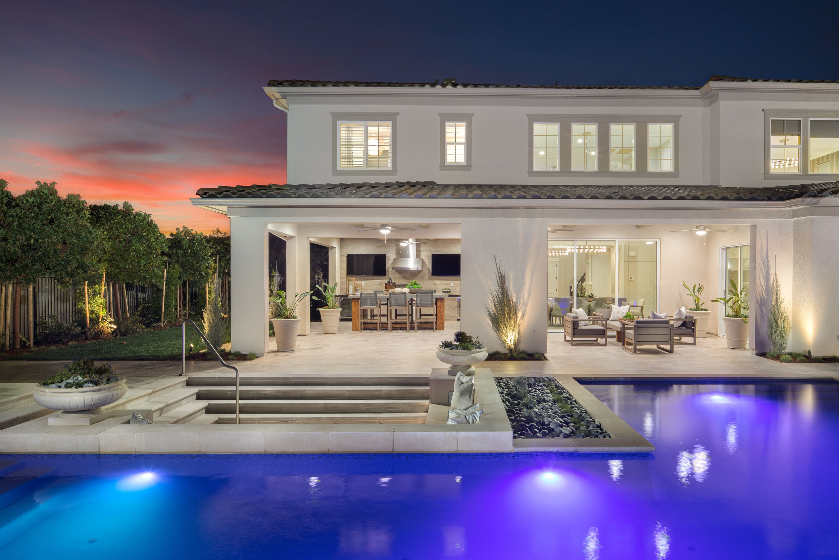
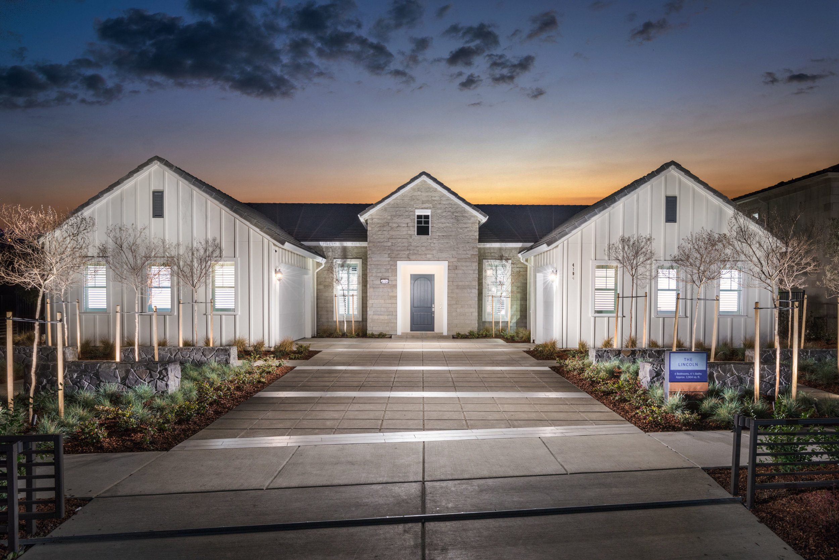
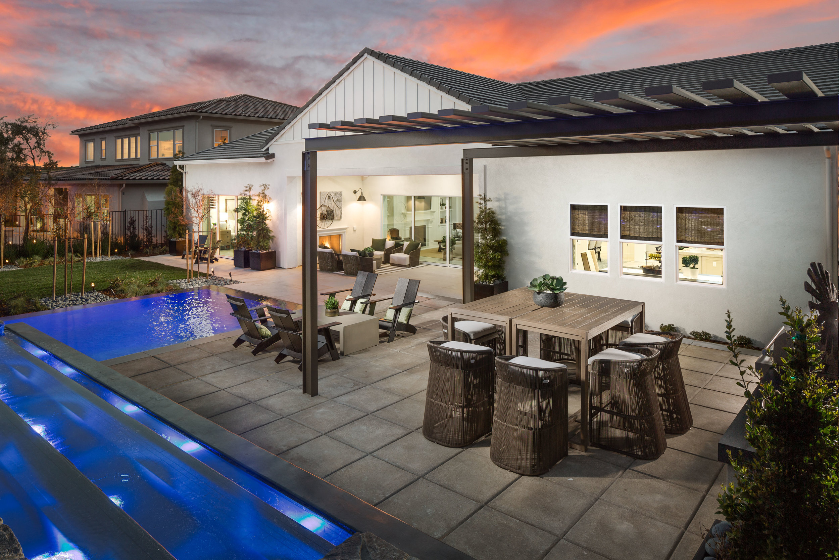
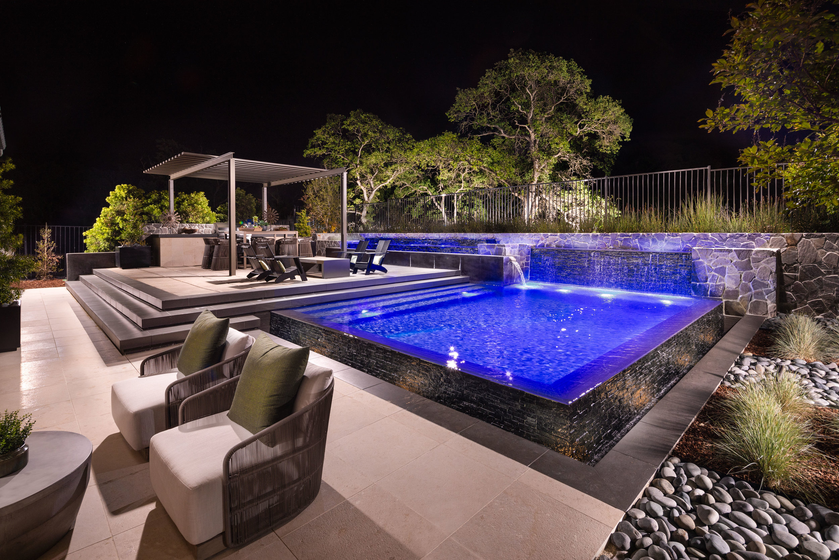
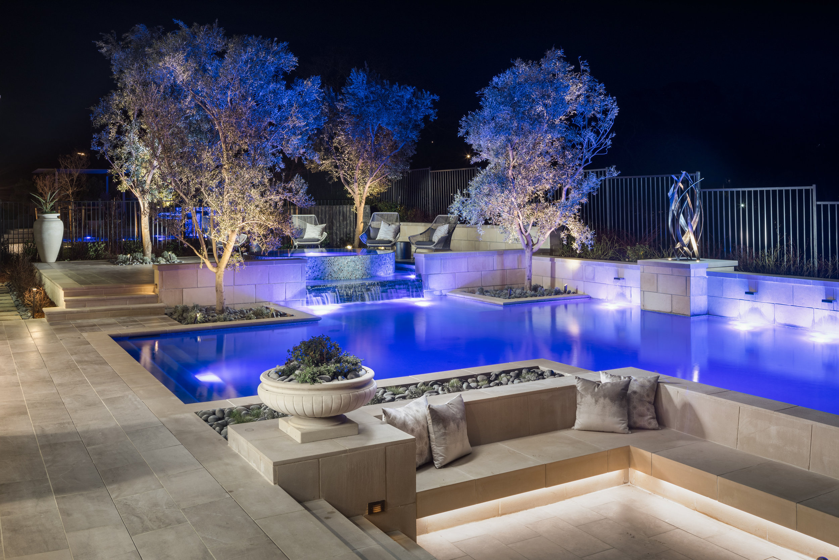
Client:
Toll Brothers, Inc.
Architect:
Bassenian|Lagoni
Description:
An intimate enclave of luxury single-family homes within the master plan community of Whitney Ranch. Oakcrest offers a variety of stunning architectural features and generous open floor plans ranging from 3,361 to 4,202 s.f. Boasting a secluded location within Whitney Ranch, and adjacent to the exclusive Whitney Oaks golf community, Oakcrest is surrounded by rolling hills and oak studded preserved open space.











