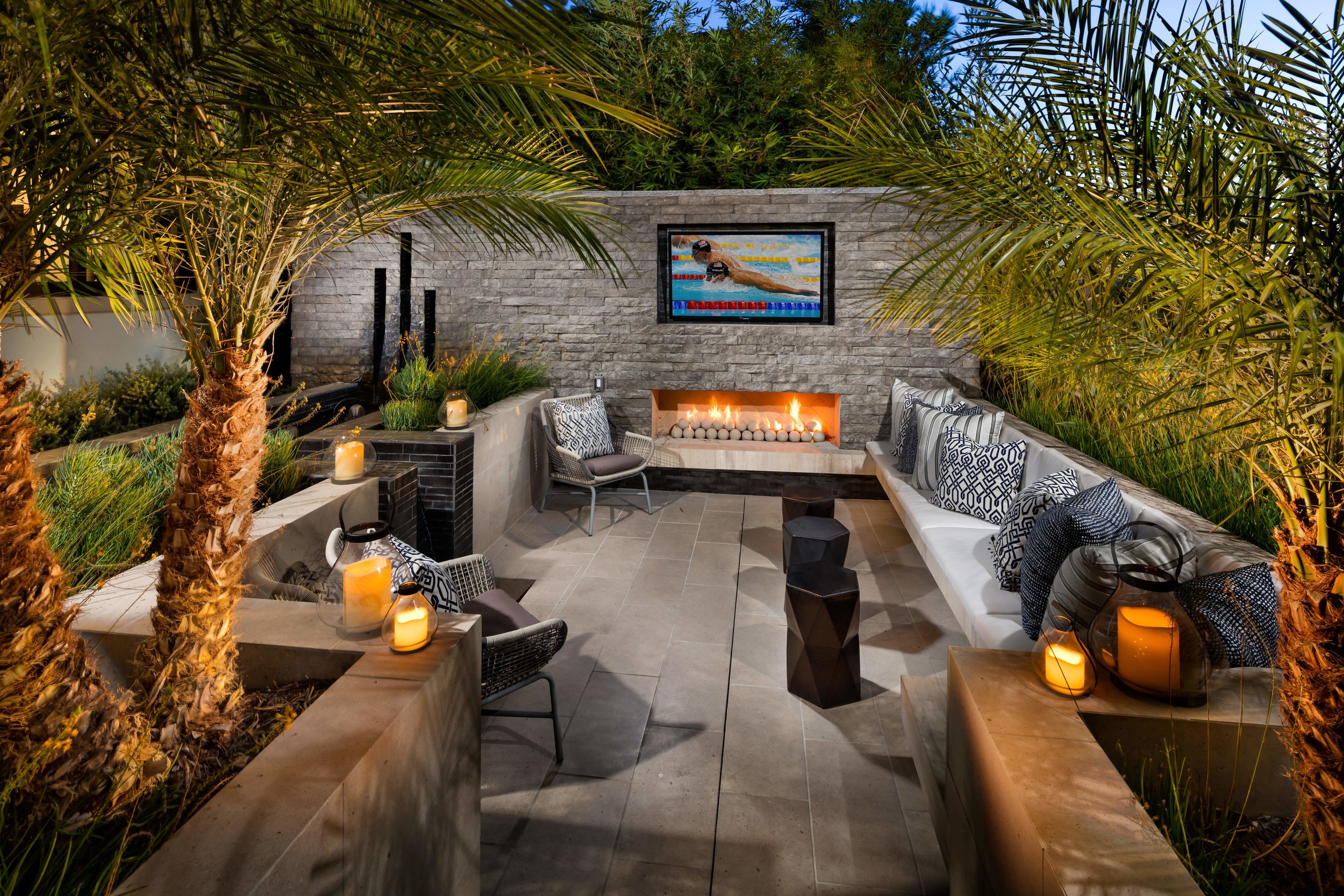Shasta at Folsom Ranch . CA
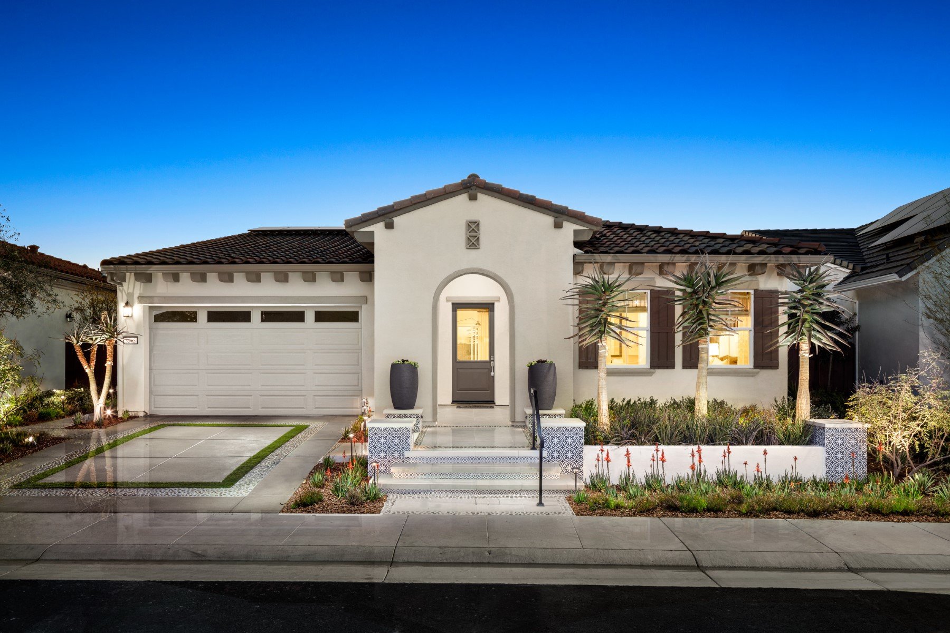
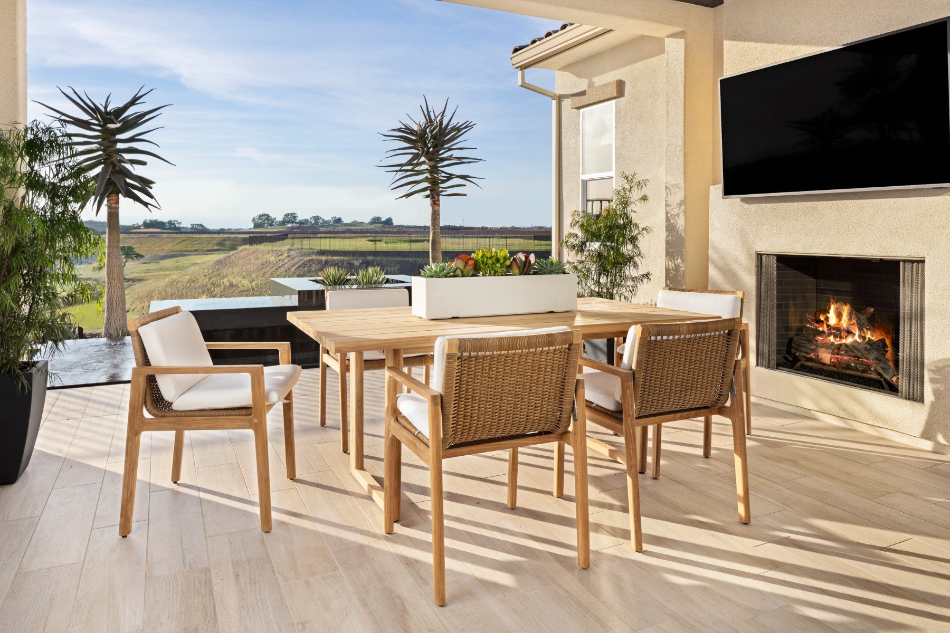
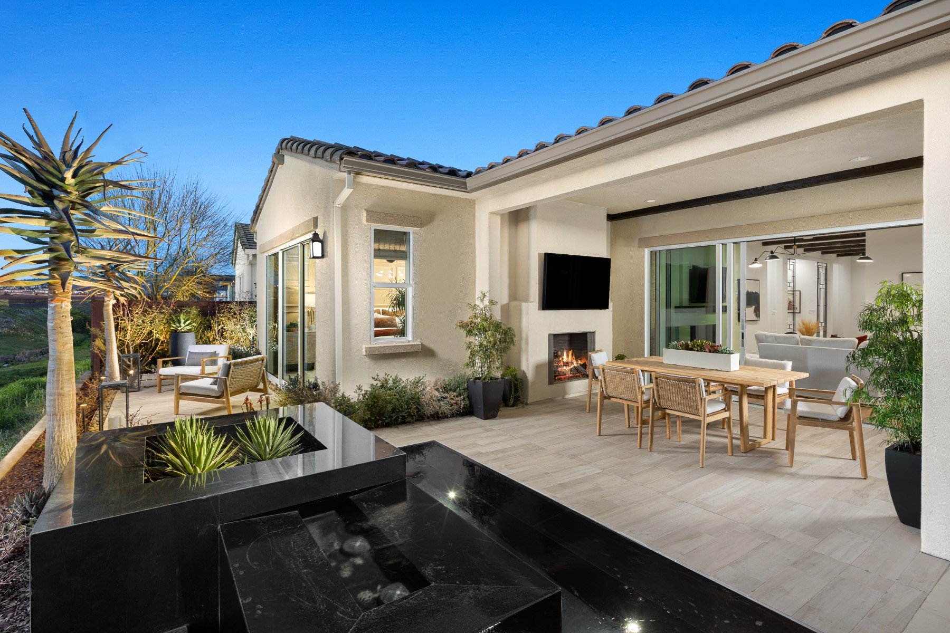
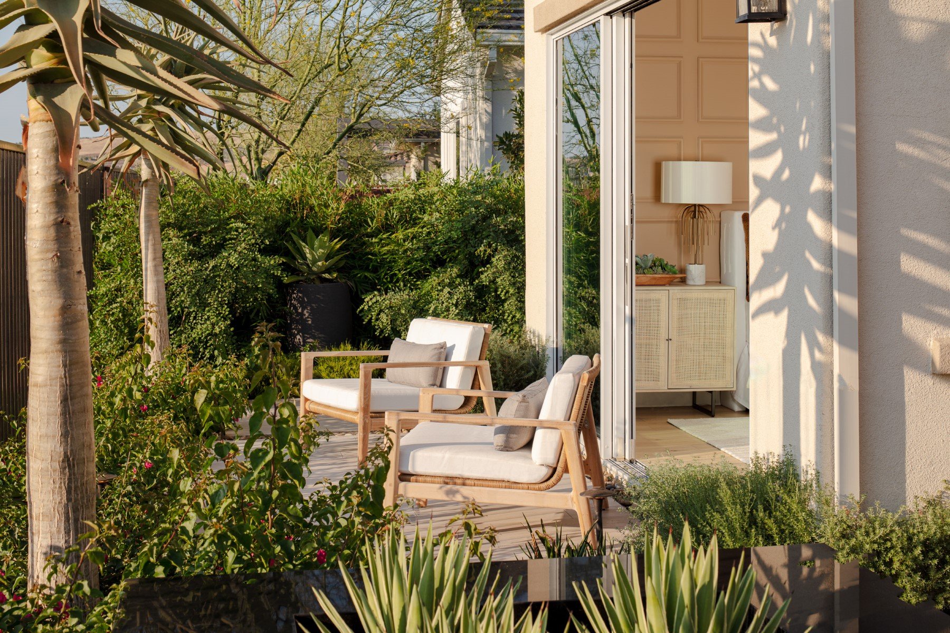
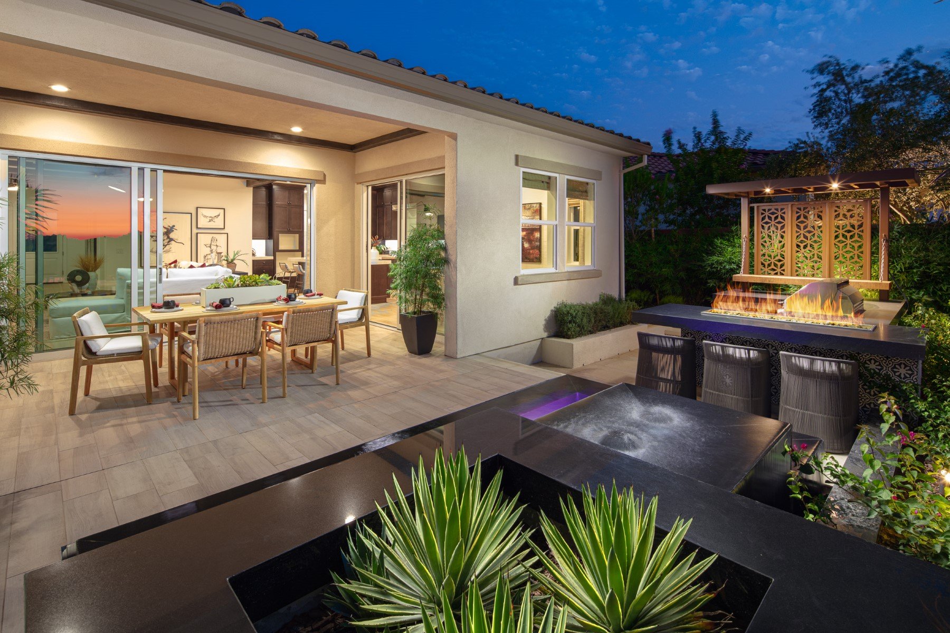
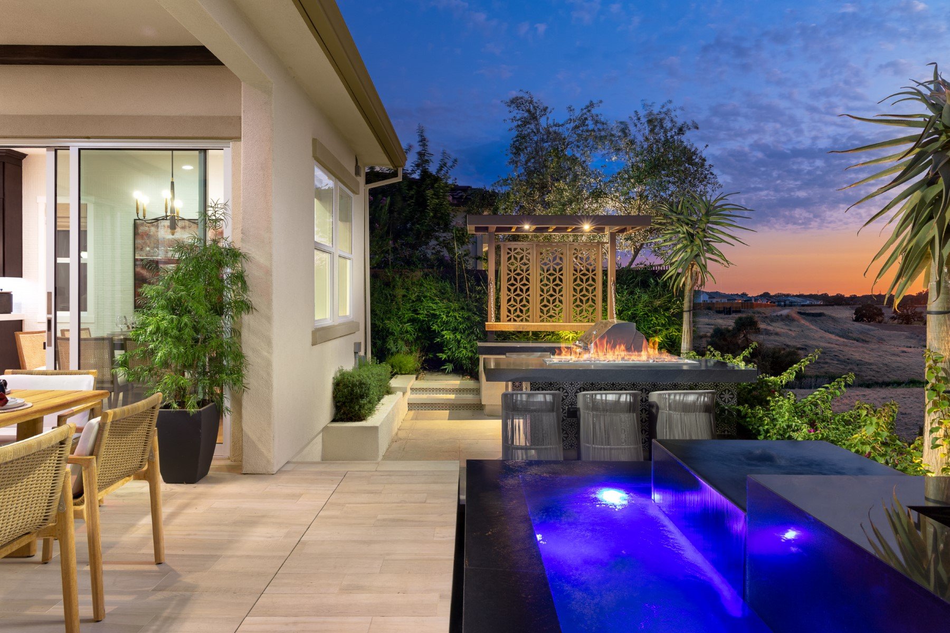
Client:
Toll Brothers, Inc.
Architect:
BSB Design
Description:
An exclusive active adult 55+ community in Folsom Ranch, Ca. Shasta offers desirable single-story home designs and spacious floor plans ranging from 2,0121 to 2,148 s.f. Homeowners enjoy first class amenities including an expansive 18,000 s.f. clubhouse, pool and fitness center.











